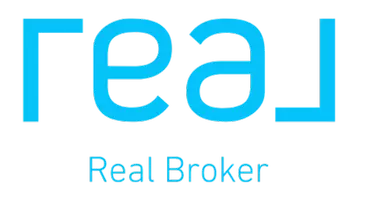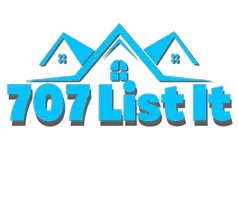Bought with Julie Leitzell • Golden Gate Sotheby's International Realty
Amber Payne • 01302244 • Corcoran Icon Properties
For more information regarding the value of a property, please contact us for a free consultation.
1115 Petra DR Napa, CA 94558
Want to know what your home might be worth? Contact us for a FREE valuation!

Our team is ready to help you sell your home for the highest possible price ASAP
Key Details
Sold Price $2,050,000
Property Type Single Family Home
Sub Type Single Family Residence
Listing Status Sold
Purchase Type For Sale
Square Footage 2,350 sqft
Price per Sqft $872
Subdivision Soda Creek
MLS Listing ID 323919124
Sold Date 03/19/24
Bedrooms 4
Full Baths 3
HOA Y/N No
Year Built 1956
Lot Size 0.391 Acres
Property Description
A home that effortlessly combines contemporary design with Napa conveniences! A lifestyle of comfort & sophistication. This single story property is nestled on a desirable & tranquil road with a sleek & stylish design that seamlessly blends into the Napa landscape with captivating vineyard views, seasonal creek & a gorgeous new pool, setting the tone for the chic interiors. Step inside to discover expansive living spaces engulfed with natural light, an open floor plan that's designed for both hosting and for everyday living! The heart of the home is the kitchen with an attractive layout and features mesmerizing views! A bold flash of color and a functional layout sets the stage for aspiring chefs and seasoned entertainers alike. Enjoy those crisp Napa days cozied up by one of the 2 wood burning fireplaces! The primary suite offers relaxation & a true sanctuary with ample space, an oversized walk- in closet and plush carpeting with french doors that frame picturesque outdoor surroundings. A fashionable spa-like ensuite bathroom! This coveted floorplan places the additional bedrooms and baths on the opposite end of the home. Creative touches include custom vanities & light fixtures, outdoor gazebo, chicken coop, garden and tandem garage! Solar for house & Pool. Boat & RV Parking!
Location
State CA
County Napa
Community No
Area Napa
Zoning AP
Rooms
Family Room View
Interior
Heating Central, Fireplace(s)
Cooling Central
Flooring Carpet, Tile, Wood
Fireplaces Number 2
Fireplaces Type Wood Stove
Laundry Inside Room
Exterior
Exterior Feature Fire Pit, Wet Bar
Parking Features RV Possible, Tandem Garage
Garage Spaces 4.0
Pool Built-In, Solar Heat
Utilities Available Electric, Propane Tank Leased
View Hills, Mountains, River, Vineyard
Building
Story 1
Sewer Septic System
Water Well
Architectural Style Contemporary, Ranch, Traditional
Level or Stories 1
Others
Senior Community No
Special Listing Condition None
Read Less

Copyright 2024 , Bay Area Real Estate Information Services, Inc. All Right Reserved.
GET MORE INFORMATION

Karri Garcia
Realtor®, 707 List It Specialist, 72SOLD Certified | License ID: 01995124


