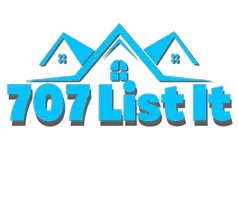Bought with Roxy Mustafa • MTM Realty
For more information regarding the value of a property, please contact us for a free consultation.
428 Marshcreek DR American Canyon, CA 94503
Want to know what your home might be worth? Contact us for a FREE valuation!

Our team is ready to help you sell your home for the highest possible price ASAP
Key Details
Sold Price $749,000
Property Type Single Family Home
Sub Type Single Family Residence
Listing Status Sold
Purchase Type For Sale
Square Footage 2,082 sqft
Price per Sqft $359
Subdivision Napa Meadows
MLS Listing ID 324077955
Sold Date 11/06/24
Bedrooms 5
Full Baths 2
Half Baths 1
HOA Y/N No
Year Built 2002
Lot Size 6,534 Sqft
Property Description
Welcome to Napa Meadows! This beautifully maintained 5-bedroom, 2.5-bath home offers 2, 082 sq. ft. of living space with key updates throughout. The spacious downstairs master suite provides convenience and privacy. The large kitchen features newly refinished cabinets, a breakfast bar, an island with a double sink, and updated appliances, including a high-end LG microwave and Bosch dishwasher. Bathrooms have been refreshed with newly refinished vanity cabinets and toilets. The bright family room has glare-reduction film on high windows, plus a 400+ sq. ft. sunroom with Honeycomb cellular high R-value shades, offering abundant natural light. Enjoy the newer interior paint, carpeting, and office/parlor flooring. There is newer high end LG washer and dryer that is included with the sale. Storage is plentiful with a $5,000+ Gorilla Elite 10x12 wood shed and a $2,000+ Suncast 6x5 shed. Newer fences and gate enhance privacy. Conveniently located near parks, shopping, and major routes 29 and 37. A perfect place to call home!
Location
State CA
County Napa
Community No
Area American Canyon
Zoning RES
Rooms
Family Room Cathedral/Vaulted, Great Room
Dining Room Breakfast Nook, Dining/Family Combo, Space in Kitchen
Kitchen Breakfast Area, Island w/Sink, Kitchen/Family Combo, Pantry Closet, Tile Counter
Interior
Interior Features Cathedral Ceiling, Formal Entry
Heating Central
Cooling Ceiling Fan(s), Central
Flooring Carpet, Tile, Vinyl
Fireplaces Number 1
Fireplaces Type Family Room, Gas Log
Laundry Cabinets, Dryer Included, Electric, Gas Hook-Up, Inside Area, Washer Included
Exterior
Parking Features Attached, Garage Door Opener, Garage Facing Front, Interior Access
Garage Spaces 2.0
Fence Back Yard, Wood
Utilities Available Cable Available, Internet Available, Public
Roof Type Composition
Building
Story 2
Foundation Slab
Sewer In & Connected
Water Public
Architectural Style Contemporary
Level or Stories 2
Others
Senior Community No
Special Listing Condition None
Read Less

Copyright 2024 , Bay Area Real Estate Information Services, Inc. All Right Reserved.
GET MORE INFORMATION

Karri Garcia
Realtor®, 707 List It Specialist, 72SOLD Certified | License ID: 01995124


