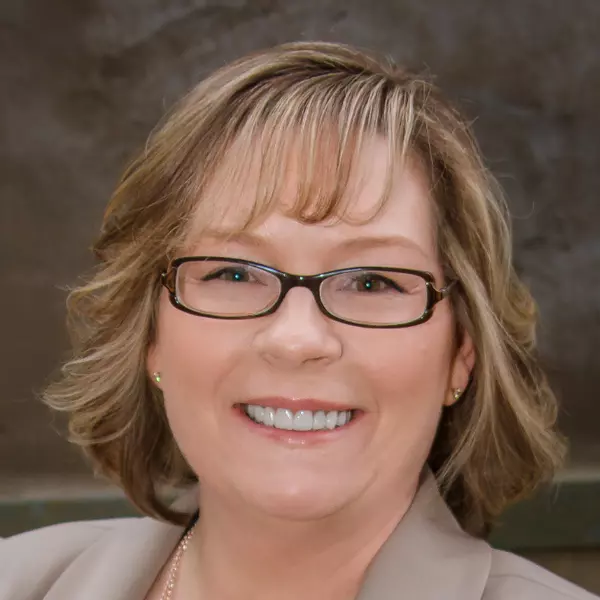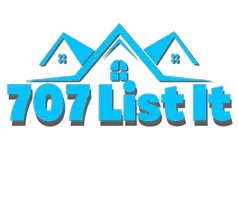Bought with Allegra Gigante-Luft • 3Tree Realty, Inc
Sarah M Stevens • 01811984 • Domestique Real Estate
For more information regarding the value of a property, please contact us for a free consultation.
846 Oxford WAY Benicia, CA 94510
Want to know what your home might be worth? Contact us for a FREE valuation!

Our team is ready to help you sell your home for the highest possible price ASAP
Key Details
Sold Price $970,000
Property Type Single Family Home
Sub Type Single Family Residence
Listing Status Sold
Purchase Type For Sale
Square Footage 2,414 sqft
Price per Sqft $401
Subdivision Southampton Family Homes
MLS Listing ID 324085309
Sold Date 12/02/24
Bedrooms 4
Full Baths 2
Half Baths 1
HOA Y/N No
Year Built 1985
Lot Size 8,712 Sqft
Property Description
Welcome to 846 Oxford Way, one of the sought after neighborhood in Benicia. What makes this home special? It has been loved and meticulously maintained. The natural light streams in through the dual pane windows complimented by the window casing and shutters. Special touches include crown molding and a window seat in the dining room. Gaze out to the beautifully landscape yard where you can see the deer in the peaceful setting. Kitchen features solid surface counters and open concept with the family room. Built-in desk setting great for work from home or homework. Upstairs features 4 bedrooms and the primary suite looks out to the open space. The en-suite primary bath has double-sink vanities, spa style soaking tub and separate stall shower. Evenings are special offering relaxation of beautiful sunsets. No immediate rear neighbors adds the tranquil setting of this home. Backyard has ample space for outdoor dining and entertaining. Well organized finished sheetrock garage with storage. Oversized driveway provides for additional off-street parking. Just a block away is the Channing Circle park. Located minutes to commute routes and charming Downtown Benicia.
Location
State CA
County Solano
Community No
Area Benicia 1
Rooms
Family Room Great Room
Dining Room Breakfast Nook, Formal Area, Space in Kitchen
Kitchen Breakfast Area, Breakfast Room, Island, Pantry Closet, Slab Counter, Stone Counter
Interior
Heating Central, Fireplace(s), Gas
Cooling Ceiling Fan(s)
Flooring Carpet, Tile
Laundry Dryer Included, Electric, Inside Room, Washer Included
Exterior
Parking Features Attached, Garage Facing Front, RV Possible
Garage Spaces 3.0
Fence Fenced
Utilities Available Cable Available, Public
View Mountains
Roof Type Composition
Building
Story 2
Foundation Slab
Sewer Public Sewer
Water Public
Architectural Style Traditional
Level or Stories 2
Others
Senior Community No
Special Listing Condition None
Read Less

Copyright 2024 , Bay Area Real Estate Information Services, Inc. All Right Reserved.
GET MORE INFORMATION

Karri Garcia
Realtor®, 707 List It Specialist, 72SOLD Certified | License ID: 01995124


